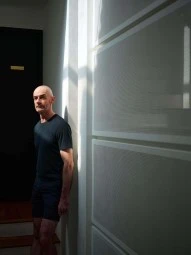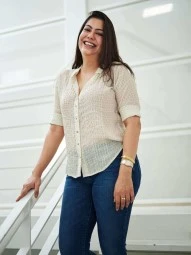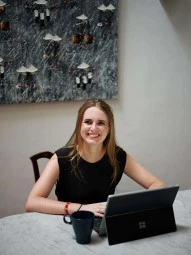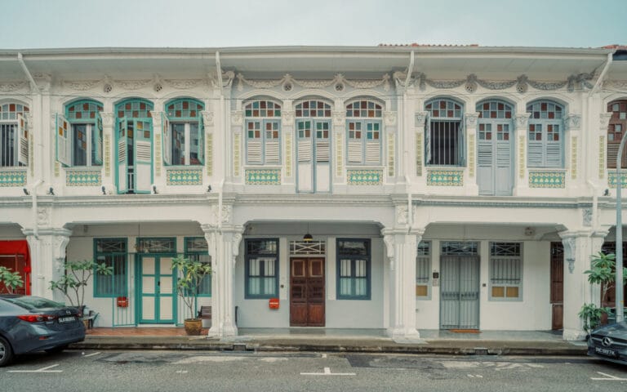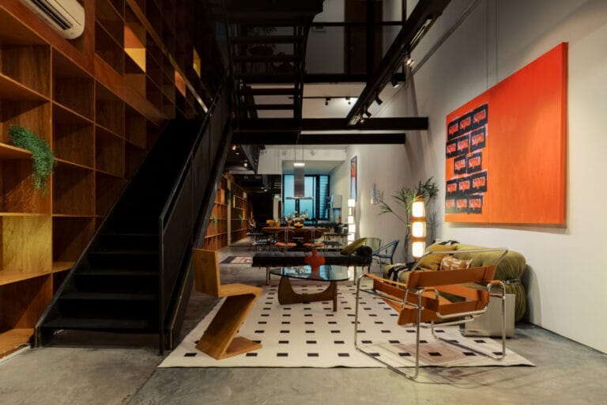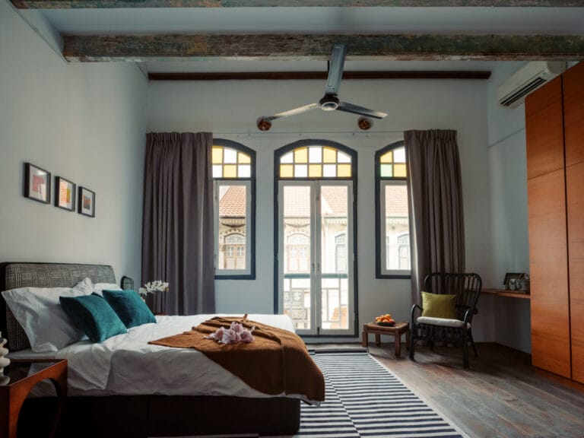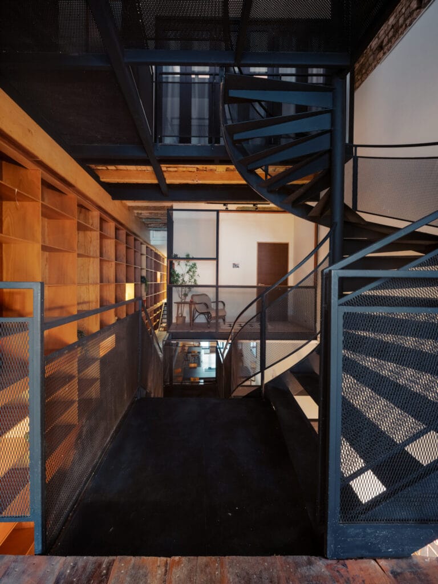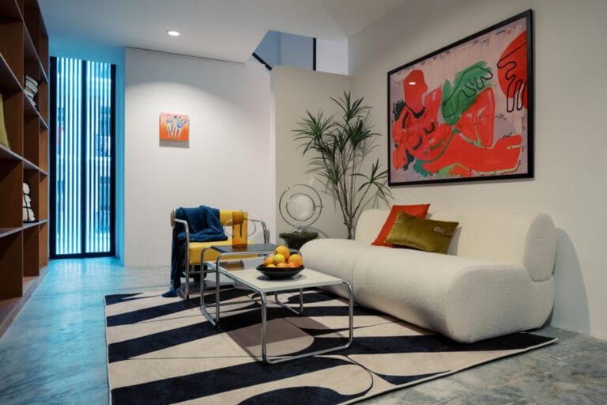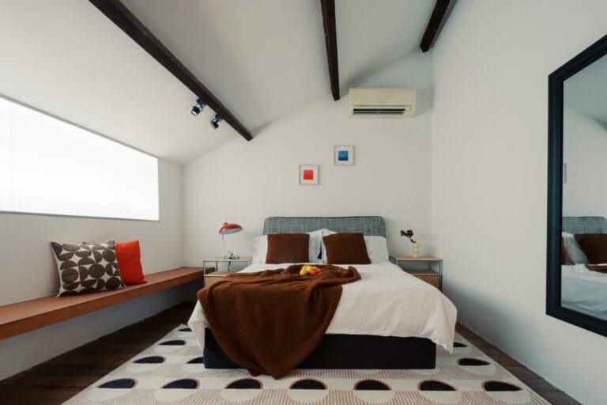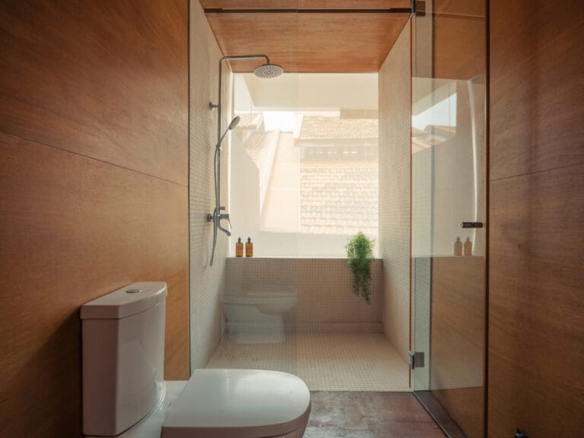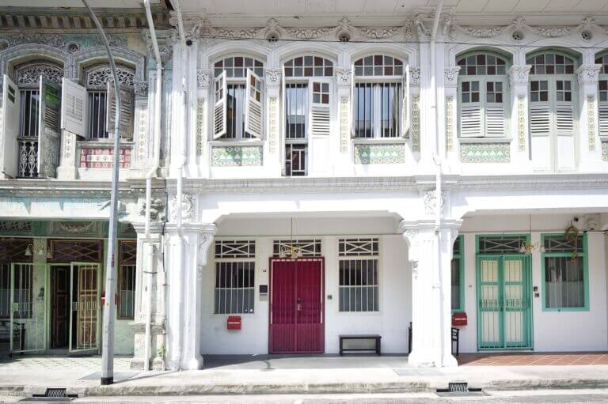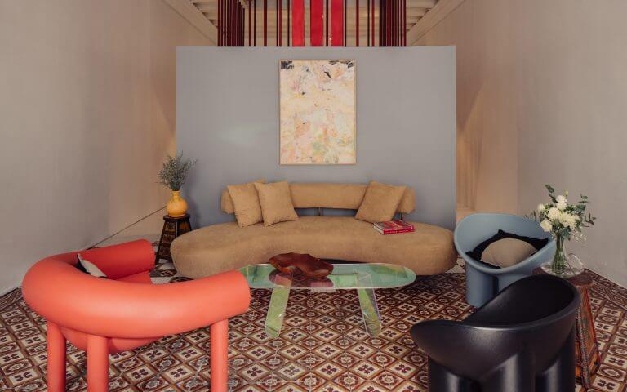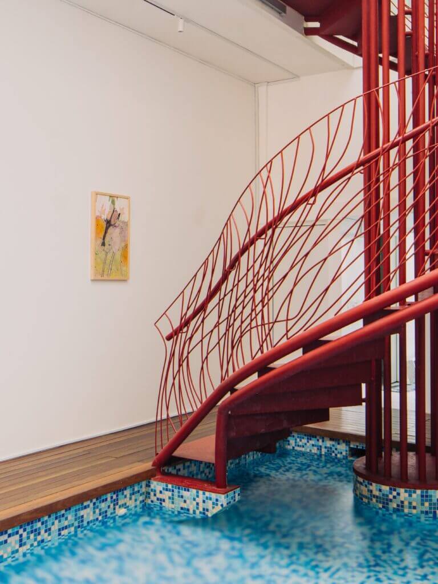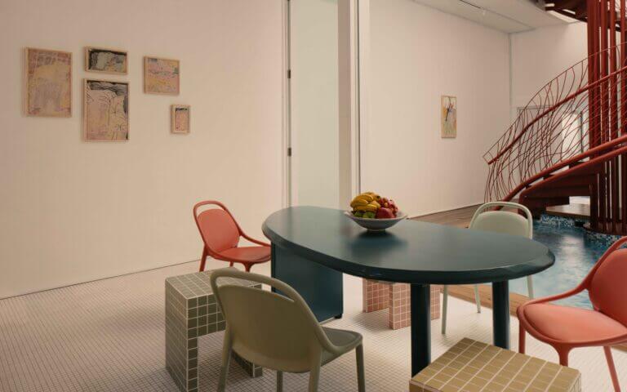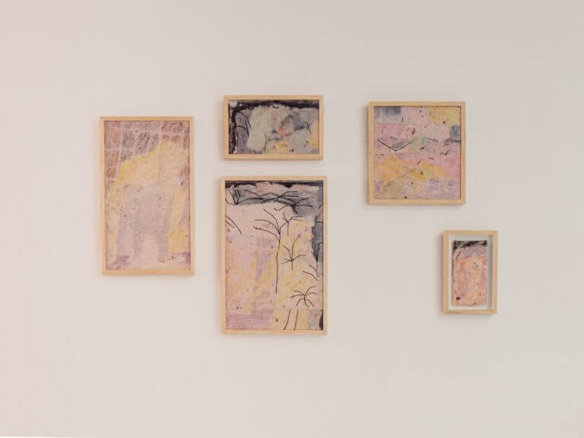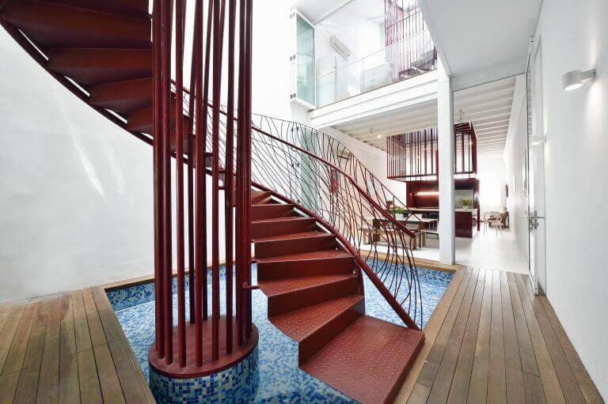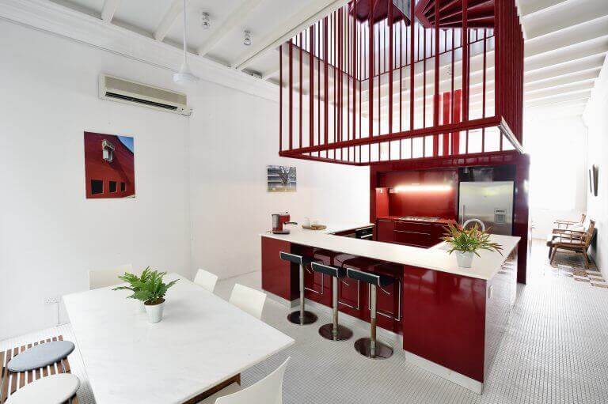Their diverse interests result in a varied portfolio of projects, all centered around reimagining and transforming spaces.
In Gallery/House, the whitewashed living room swiftly opens up into the dining room. A massive, double height column space, featuring an angled feature ceiling, the space feels like a living gallery. The wide walls and tall ceilings are meant to accommodate large art and installation pieces.
The feature stairwell is canyon-like, with an irregular shape and sculptural look created by large slanted walls. Its windows allow surrounding rooms to look in, and a large skylight drapes the room in natural light.
Details are not overlooked, with laser cut pattern screens for back windows and geometrically-patterned dark granite paving the way to the dining room. Pocket garden spaces throughout the house were introduced to ensure most rooms could have some greenery. Almost all of the bedrooms are also designed with double height ceilings and all rooms are bright and airy.
For those who enjoy art in their everyday lives, one bedroom hovers above the gallery/dining area and is fitted with windows, so the gallery can be viewable from above.
This unit is part of our Lor 24A Shophouse Series, where 7 architects were paired with 8 conservation shophouses. The historically-rich façades have been preserved, as well as interior features like timber floorboards, joists, and peepholes. Each shophouse exudes a different personality and presents a distinct experience.
Where flavour meets culture.
Geylang is a tranquil neighborhood filled with vibrant experiences and thought-provoking excursions. Step outside your shophouse for a hearty bowl of Teochew porridge or a greasy Roti John. Walk into the Buddhist library to meditate or sign up for a flamenco dance class. Stroll along the canal towards the East Coast or take a 10-minute bus ride to Kallang Riverside Park where you can catch canoeists and dragon boat teams mid-practice.






















